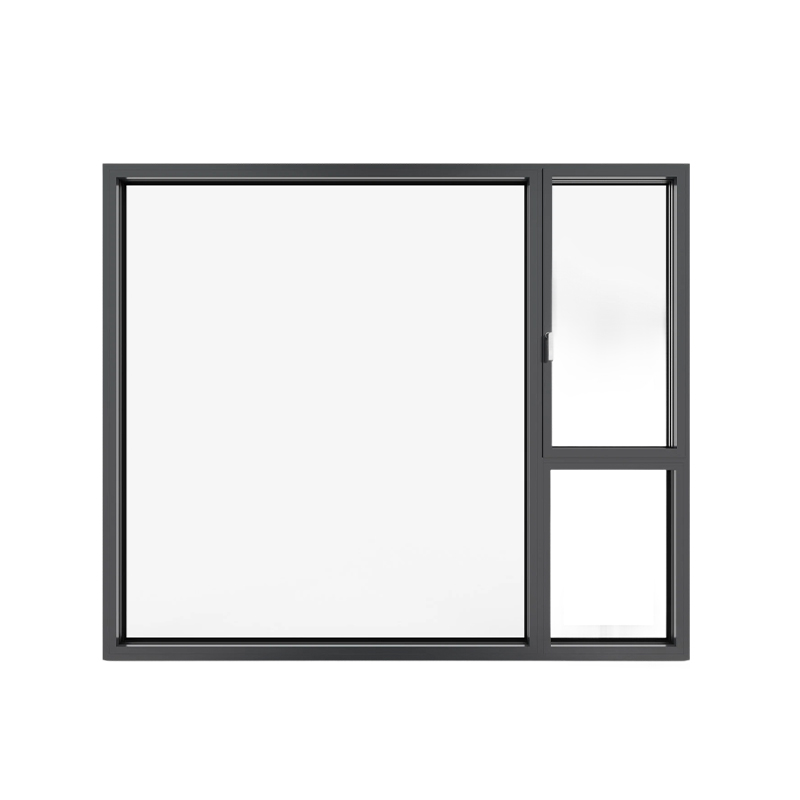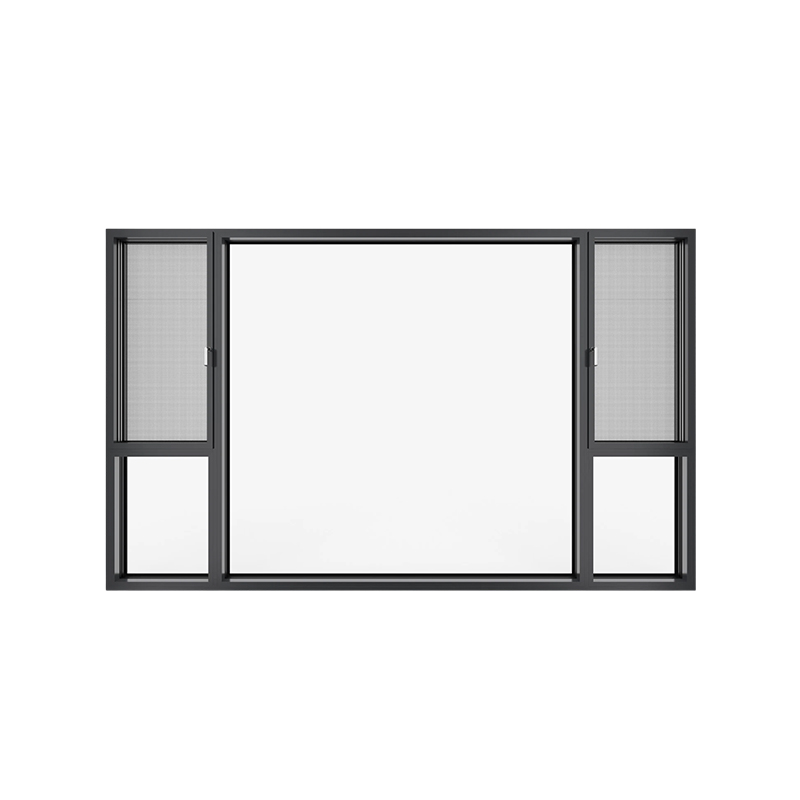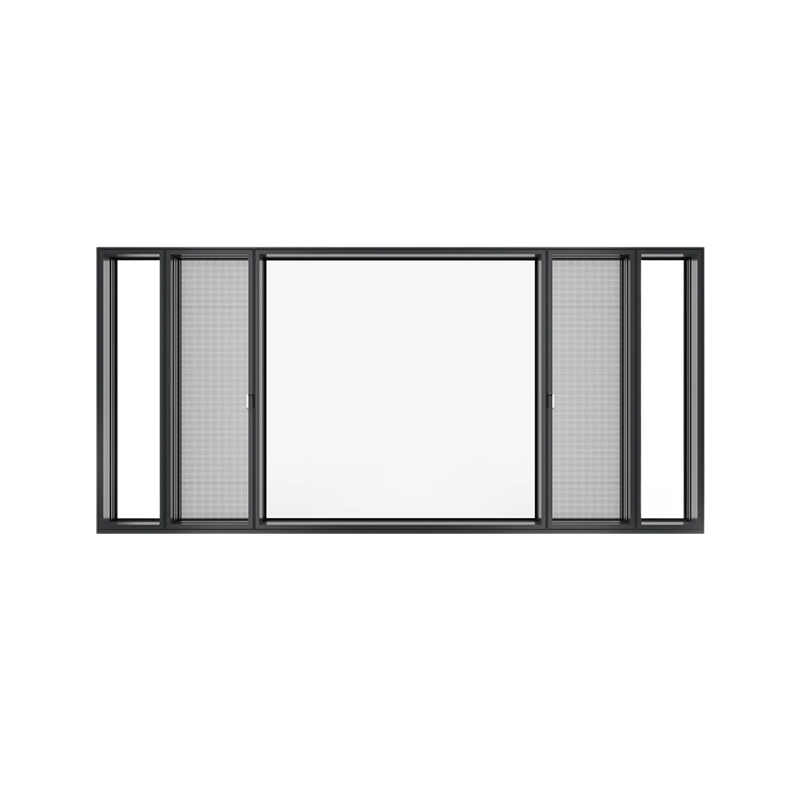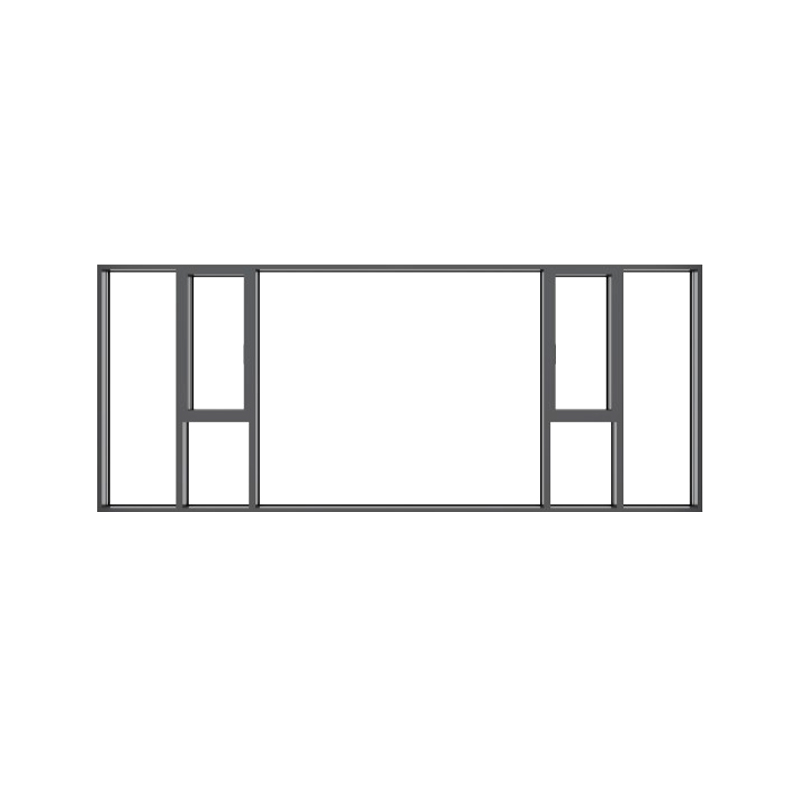How does a passive inward opening window system achieve coordination between the opening angle and the building facade through hidden hinge design?
Release Time : 2025-09-11
The passive inward opening window system utilizes a concealed hinge design to achieve harmonious opening angles with the building's facade, essentially transforming a functional hardware component into an integral part of the architectural aesthetic. Traditional exposed hinges, with their exposed metal components and screws, often create a visual discontinuity when the window sash is opened, disrupting the continuity of the facade's lines. Concealed hinges, on the other hand, utilize an embedded structure to completely conceal the hinge body within the window frame, leaving only a narrow gap of 1-2 mm, creating a seamless visual connection between the window sash and the facade. This design not only eliminates the interference of exposed hardware with the architectural purity but also, through its sophisticated mechanical structure, seamlessly integrates the opening function with the facade's aesthetics.
The harmonious advantage of concealed hinges is primarily reflected in their adaptability to architectural styles. In minimalist architecture, their seamless design perfectly aligns with the "less is more" philosophy, enhancing the simplicity of the facade by eliminating redundant elements. In traditional-style buildings, concealed hinges can be finished in the same color as the window frame profile, creating a visually integrated effect and avoiding the clash between modern hardware and the traditional facade. For example, in the passive inward opening window system, the metal components of the concealed hinges are encased within the profile, leaving only a decorative cover plate matching the wood grain color. This creates a harmonious coexistence between traditional elements and modern technology.
Precise control of the opening angle is the core technology that enables the coordinated operation of concealed hinges. Through the multi-axis linkage design of the passive inward opening window system, the concealed hinges can achieve an ultra-wide 180° opening and closing angle, meeting ventilation requirements in various scenarios. In high-rise buildings, the 90° tilt-in opening mode prevents the window sash from swinging outward and occupying external space. The damping of the hidden hinges allows for a gentle descent and closure, preventing the slamming sound caused by sudden wind pressure changes, ensuring safety while maintaining a tranquil facade. For large-span windows, the rear-sliding concealed hinge utilizes a "slide first, then rotate" opening mechanism, reducing friction and enabling easy opening and closing. This also maintains the parallel relationship between the window sash and the facade when open, avoiding the sag that can occur with traditional hinges due to deformation under load.
Synergy with the building's facade structure is a key consideration in concealed hinge design. In the passive inward opening window system, concealed windows integrate hinges into the curtain wall's stud frame, completely concealing the opening sash behind the decorative panels, creating a seamless facade. This design not only eliminates the disruption to the curtain wall's rhythmic effect caused by traditional inward opening windows, but also unifies natural ventilation and facade aesthetics through ventilation holes in decorative components such as perforated aluminum panels. In residential projects, concealed hinges can be integrated with the window frame's isobaric cavity to optimize drainage paths and prevent rainwater backflow. The hinge's sealing structure also enhances overall airtightness, achieving a dynamic balance between functional requirements and facade expression.
Innovations in materials and processes further enhance the synergy of concealed hinges. The use of high-strength stainless steel or copper alloys allows for a slimmer hinge profile while meeting load-bearing requirements, minimizing window frame space occupation. Precision machining ensures precise assembly between the hinge and profile, preventing seal failure or unusual noise caused by excessive gaps. Advances in surface treatment technology allow hinges to achieve a consistent finish with the window frame. Whether through anodizing, fluorocarbon spraying, or wood grain transfer printing, the color and texture of the hardware and the building facade are unified.
From a user experience perspective, concealed hinges, through intelligent upgrades such as a silent passive inward opening window system and automatic calibration, make the window opening and closing process smoother and more gentle, eliminating the mechanical noise of traditional hinges that disrupts the indoor environment. This "invisible" service feature allows the building facade to maintain static aesthetics while also possessing dynamic functional adaptability, truly achieving a harmonious resonance between form and function.
Concealed hinge design has become a core element of the passive inward opening window system's integrated architectural expression. By eliminating the presence of hardware, it strengthens the window's role as a constituent element of the building facade, transforming its opening function into a poetic expression of the building's breath. This design philosophy not only enhances the building's aesthetic quality but also redefines the relationship between the passive inward opening window system and the building as a whole—transforming it from an accessory component to a creator of the facade's language.







